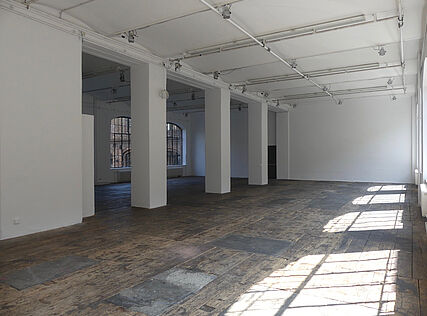Renting Spaces
In the 12,000 m² former factory terrain of the WUK there are diverse event spaces of different sizes that can be rented.
Upon request, furnishings, technical equipment, and personnel are available.

Main Hall
Surface area: 400 m2
Capacity: 200 people seated / 550 people standing
The main hall provides the ideal atmosphere and infrastructure for events in the fields of theatre, dance, and music as well as for public readings or company parties.
Cost and infrastructure: Upon request (incl. furnishings, technical equipment, and working times upon agreement)
CONTACT
Sabina Kalita
T +43-1-401 21-1503
raumanfragen@wuk.at

Foyer
Surface area: 160 m2
Capacity: 70 people seated / 200 people standing
The foyer is ideally suited for company parties, benefit events, readings, private parties, and smaller concerts. The built-in bar provides an added comfort.
Cost and infrastructure: Upon request (incl. furnishings, technical equipment, and working times upon agreement)
CONTACT
Sabina Kalita
T +43-1-401 21-1503
raumanfragen@wuk.at

Museum Rooms
Surface area:
Museum Rooms left and right each 60 m2, foyer with bar 30 m2
Capacity: 50 people seated / 70 children seated on the tribune / 70 people standing
The historical ambience of the two Museum Rooms and their shared foyer offer atmospheric surroundings for parties, workshops, seminars, readings, music, and small-scale theatre and performances. Daylight in the spaces.
Cost and infrastructure: Upon request (incl. furnishings, technical equipment and working times upon agreement)
Contact
Sabina Kalita
T +43-1-401 21-1503
raumanfragen@wuk.at

Kunsthalle Exnergasse
Surface area: 400 m2
Capacity: 200 people seated / 400 people standing
The Kunsthalle Exnergasse provides a spacious hall for events such as workshops, seminars, lectures, and book/catalogue presentations during times when there are no exhibitions.
Cost and infrastructure: Upon request (incl. furnishings, technical equipment, and working times upon agreement)
CONTACT
Sabina Kalita
T +43-1-401 21-1503
raumanfragen@wuk.at

Project Space
Surface area: 250 m2
Capacity: max. 250 people (depending on usage)
The special character of an early industrial workshop is preserved in the well-lit Project Space. It lends itself perfectly for art projects, exhibitions, theatre, and presentations from any field of activity.
With daylight and a charming wood floor.
The space can be divided with curtains, for example.
Cost and infrastructure: Upon request (incl. furnishings, technical equipment, and working times upon agreement)
floor plan
CONTACT
Lisa Kortschak
+43 699 140 40 089
projektraum@wuk.at

Initiative Spaces
Surface area:
Large Initiative Space: 97.3 m2
Small Initiative Space: 44.5 m2
The Initiative Spaces are part of the autonomous sector “Sociopolitical Initiatives in WUK” (GPI) and are available for groups on the basis of a graduated administrative contribution and the observance of certain guidelines. These spaces are dedicated to sociocultural, political, intercultural and non-profit activities. The remainder of the time they are available on an hourly basis for other activities. The two rooms are rented together and are located on the first floor.
CONTACT
wukgpi@yahoo.de

Photo shootings & film recordings
Due to organisational reasons, all photo shootings and film recordings must be registered with WUK in advance.
Principally, WUK has a positive stance towards photography and film recordings in its spaces and on its premises. This attitude is in keeping with the tradition at WUK to be an open space for all interested people.
Upon review, WUK reserves the right to deny photography and film recordings on the WUK premises or to request a rental fee for the desired spaces or for the courtyard. This will be personally clarified in advance with the respective project organiser and, when needed, specified in a contract.
Please contact
sabina.kalita@wuk.at










